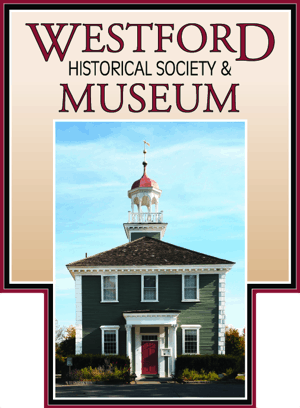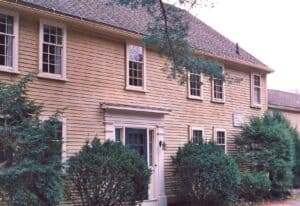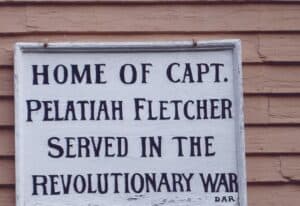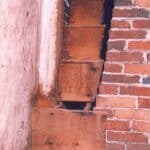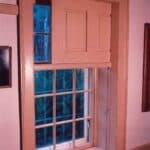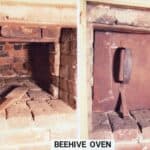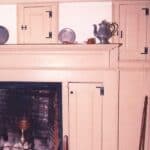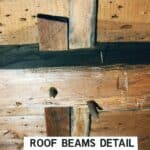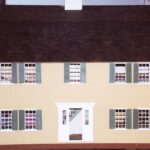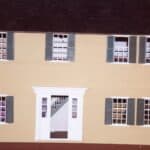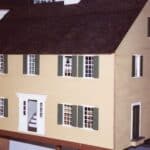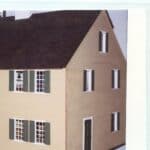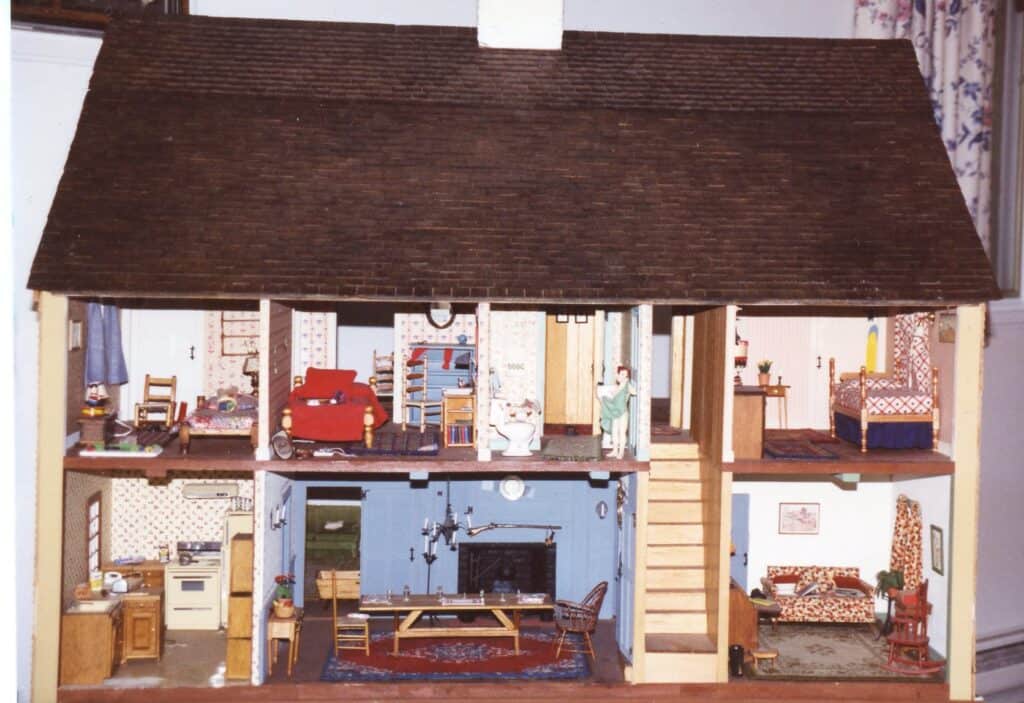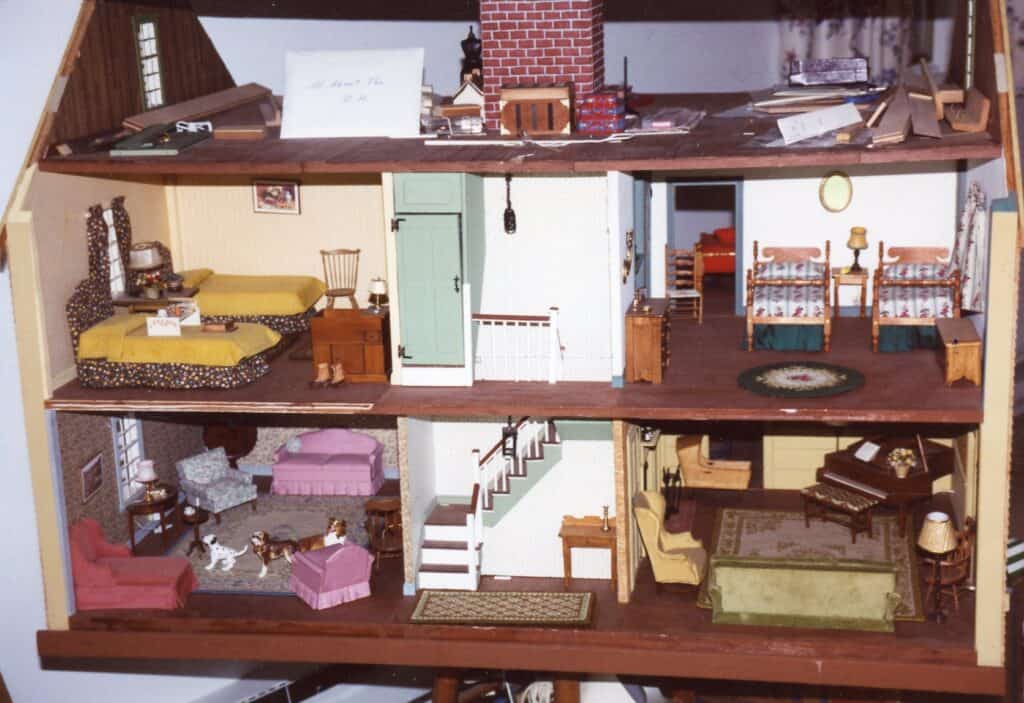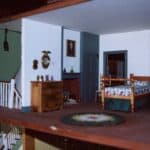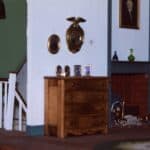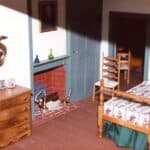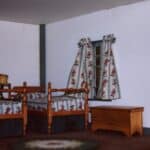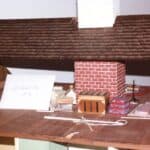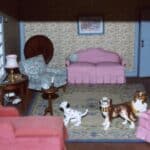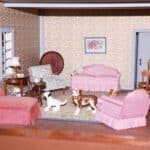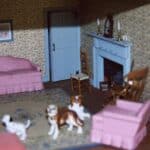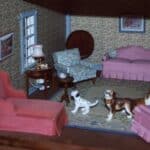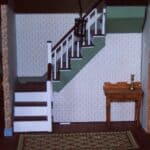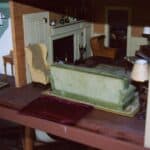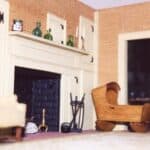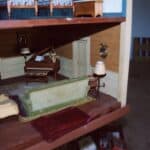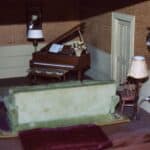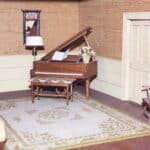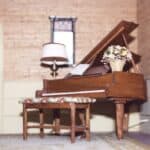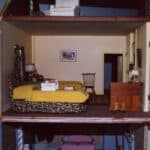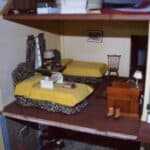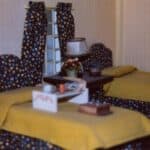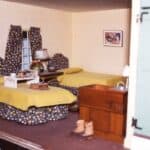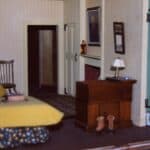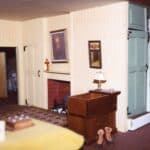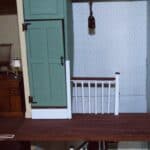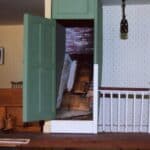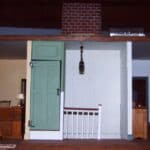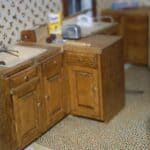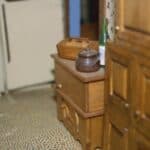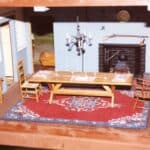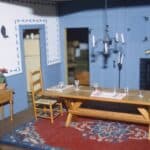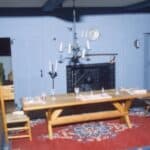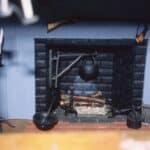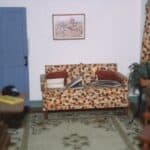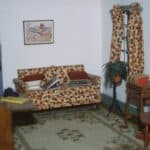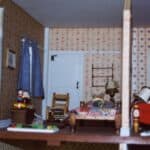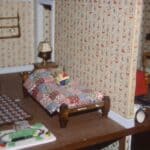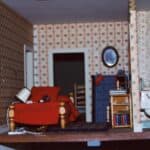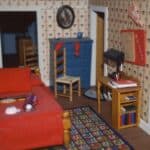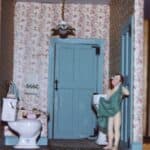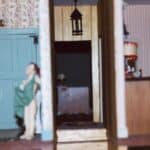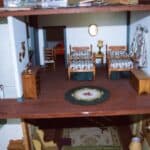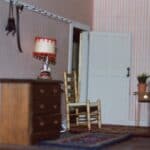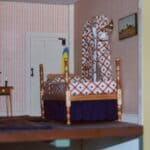The Doll House is not an ordinary playhouse. After moving into the Captain Fletcher House at 54 Lowell Road, Mary “Marni” D. Agnew decided to create a home replica. The Fletcher House features many characteristics typical of Westford architecture and several unique details. Some notable features include a beehive oven, a Parson’s cupboard, and Indian shutters. One of the most intriguing aspects of the house is the Witch’s Staircase, which consists of a single stair with missing planks designed to trip intruding witches. Marni’s efforts accurately represent what the house looked like, bringing it to life in a remarkable way.
Doll-house of the Capt. Pelatiah Fletcher House
In 1955, Mary D. Agnew, affectionately known as “Marni,” moved to Westford, specifically to the Captain Pelatiah Fletcher house on Lowell Road. Not only did she spend many years patiently restoring this historic home, but Marni also constructed a detailed dollhouse replica of the Fletcher house, ensuring every aspect was accurate and to scale. Marni’s keen eye for detail did not miss anything—did you spot the tiny ice skates, hockey sticks, silverware, and telephone? Even tucked away in the kitchen cupboard is a hidden mouse!
Marni was one of the first members of the Westford Historical Society when it was established in 1975. After her passing in January 2001, her family recognized her deep connections to the museum and her love for local history, leading them to lend the dollhouse to the museum so that all visitors could appreciate its uniqueness.
Mary, or “Marni,” as she was commonly known, was born on January 24, 1915, in Norwood, NJ, to Frederick and Frances (Sweet) Dyer. The family later moved to Lowell, where Marni graduated from Rogers Hall School in 1933. In 1943, she relocated to Winchester, and in 1955, she moved into the Captain Pelatiah Fletcher house on Lowell Road in Westford, which she meticulously restored. Marni was actively involved in the Col. John Robinson Chapter of the Daughters of the American Revolution (D.A.R.) and the Westford Historical Society. At the time of her death in January 2001, she was survived by her four sons: Robert M. McNitt Jr., Hamilton K. Agnew, Arthur M. “Trey” Agnew III, and Jeffrey H. Agnew.
The Pelatiah Fletcher House in Westford, Massachusetts, was built around 1690. Mary “Marni” Agnew created an exact 12:1 scale model of the Pelatiah Fletcher House at 54 Lowell Road, Westford, MA. Marni, her husband Arthur, and their four children lived in the original house from 1955 until 1966, when Marni built a new home in Westford Center. She began constructing the dollhouse replica in 1982 and continued working on it for the rest of her life until she died in 2001.
Almost all of the dollhouse was built by Marni herself. She crafted the walls, floors, chimney, fireplace, and roof. She also needle-pointed the rugs, stenciled the wainscoting, and made the furniture, including the dry sink, trundle beds, tables, and chairs. Marni received assistance from her sister, Ruth Wells, who, along with her husband George, built Old Sturbridge Village in Southbridge, MA. Both sisters were passionate about early American history and culture and were dedicated to preserving it.
**Features of the House**
The Pelatiah Fletcher House boasts many unique features, such as a “Witch’s Staircase,” “Indian Shutters,” a “Beehive Oven,” and a “Parson’s Cupboard,” along with a 24-inch-wide board and roof beams that are as sturdy as petrified wood. These beams likely originate from the first cut of the surrounding forest, making them extremely durable. The house has five fireplaces: three on the first floor and two on the second.
The “Witch’s Staircase” is one of the most intriguing features of the house. When you open the attic door, you see three steps leading to the chimney and then more steps that turn to the right and ascend to the attic. To the left of the chimney is another stairway about 10-12 inches wide, but one of the planks is missing! Family legend suggests that a witch, who was typically nocturnal and had poor eyesight, would not notice the missing plank and might trip, hitting her head on the attic door and waking the sleeping family, who would then shoot her in self-defense.
The first room (the Southeast room, marked with a “Pelatiah Fletcher” plaque above it) was built around 1690 and features “Indian Shutters,” designed to stop arrows. The walls in this house section are thicker, containing sliding wooden panels that pull out from the right side of the window to protect the area and help deter arrows. As the house expanded, these shutters were no longer incorporated into the design of any other part of the house.
A “Beehive Oven” is used for baking and is heated by the fireplace.
The “Parson’s Cupboard,” located above the mantelpiece, was used to store offerings for traveling ministers. It may have contained various religious books, writings, and perhaps libations.
The “Weaving Room,” found on the east side of the house when facing it, is an addition to the structure that was used for making clothes, dyeing fabrics, and sewing. This room is the largest in the home. Although it is not part of the replica, it can be viewed in person on Lowell Road.
Under the chimney is a “Root Cellar” with a rounded roof, which forms the base of the chimney. This area maintained a relatively cool temperature compared to other parts of the house and would have been used for storage.
The room in the house’s northwest corner on the first floor is called the “Borning Room.” It was the warmest room in the house, located close to the kitchen and dining room. It received afternoon sunlight from the west and was dedicated to birthing and caring for very young children.
Until 1955, all the inhabitants of this house sourced their water from a dug well located just a few feet away. The well featured a bucket with a counterweight to assist in raising it, but it did not provide enough water for a family of six. As a result, my father decided to dig an artesian well. The well drilling company drilled down through twenty feet of topsoil before encountering granite and continuing for another 200 feet. We thought the drilling would never end! The water pumped from the well had a high iron content and required an elaborate filtering system in the basement to make it potable.
Hamilton K. Agnew
July 12, 2007
The Doll House
Outside
Inside
The Rooms of the Doll House
MY RECOLLECTIONS
When I moved into the house in 1955, the floors were buckled from lack of heat. The house had no insulation, electrical wiring or plumbing system as we know them today. The previous owner, LuAnna DeCatur, had lived mostly in the parlor and kitchen areas, and could not maintain the house by herself in her latter years. In 1955 my father bought the house from LuAnna for $18,500. This included 13 acres behind the house and 75 acres of hills across the street, the tribal home of the Tadmuck Indians in the 1600’s.
I remember that my father brought an ice pick with him when we first looked at the house, and I asked him why he had brought it. He soon showed me by trying to jab it into one of the roof timbers in the attic to see how far in it would go. Hardly at all. .. these beams are solid!
There was hardly anything electrical in the house in 1955, and the electricians broke a lot of drill bits wiring the house due to the hardness of the wood, and it took them a very long time.
When I toured the house as an adult, I was surprised at how small it seemed. Not only was I a child when we lived there, but the people who built it were smaller in stature than we are today. You have to duck your head to walk around in the basement. The granite blocks of the foundation were quarried locally.
OTHER ITEMS OF INTEREST
Across the street and up the hill was the Tadmuck Indian’s Grist Mill. It is simply a large hole in a rock into which corn was put and ground with a pestle, which in this case was a large egg-shaped rock.
Hamilton K. Agnew
July 12, 2007
More of 54 Lowell Rd, Westford MA HERE.
